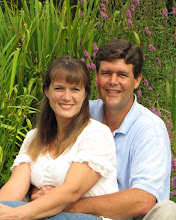

So that's the outside while walking around from the front of the house. We're gonna have to work on the landscaping. And where you see the maroon van parked, there is an area large enough for the boys to play basketball... a large half court.
Now for the inside tour... We'll start from the kitchen going into the addition. You'll see the new dining room with the tiger-stripe bamboo floor. I love the look, the kids love to run and slide on it. It's not all pretty yet, there is still construction equipment laying about. Anyway, the doorway off to the right is my new pantry -- plenty of room for the extra fridge and the deep freezer and shelving for food storage. Straight ahead is the stairway to upstairs. On the left are windows and the french doors leading out to the patio.
Entering the dining room, you can see a doorway leading into the "office" A door off the "office" and the second doorway off the dining room is a full bath. The third doorway (right next to the chimney area) leads to the under-house area. We are putting a woodstove where the ladder is standing.
 Looking from the corner of the dining room, you can see the french doors and back into the kitchen. We plan to extend the patio out several more feet to center the french doors. Next we head upstairs...
Looking from the corner of the dining room, you can see the french doors and back into the kitchen. We plan to extend the patio out several more feet to center the french doors. Next we head upstairs... Halfway up the stairs is a landing and the door leading out to the garage. At the top of the stairs on the left is a small doorway leading to the above garage storage.
Halfway up the stairs is a landing and the door leading out to the garage. At the top of the stairs on the left is a small doorway leading to the above garage storage.
 At the top of the stairs to the right is the full bath with linen closet (first doorway on left). The other doorway leads to the room that will be Josh and Devon's. Just to the right off Josh and Devon's door, but not pictured is a laundry closet. The boys will be doing their own laundry!! (see the smile on my face!!)
At the top of the stairs to the right is the full bath with linen closet (first doorway on left). The other doorway leads to the room that will be Josh and Devon's. Just to the right off Josh and Devon's door, but not pictured is a laundry closet. The boys will be doing their own laundry!! (see the smile on my face!!)


The first pic here is the teal room which will be Josh and Dev's. It has 3 nice windows. Up the stairs and take a sharp right (180 degrees) you enter the large bedroom (blue) which is going to be Michael and Rhett's. It only has two windows. The closet pictured here is the same size as the one in Josh and Dev's room. Josh and Dev's windows open out to the front and driveway side of the house, while Michael and Rhett will have the pretty view facing the yard /patio.
And that's the tour! Family and friends are welcome to visit anytime and see for themselves.





1 comment:
WOW!!! It's beautiful!!!! I can't wait to see it in person!!!!!!!!!!! IT IS SO NICE!!!! I love it!!!!
Post a Comment